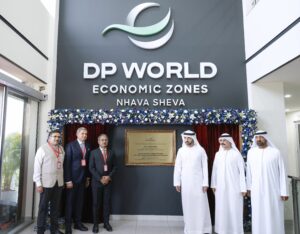 LWK + PARTNERS discusses galleries and pavilions in China
LWK + PARTNERS discusses galleries and pavilions in China
Galleries and pavilions of real estate developments are often standalone works of art that remain as sites of cultural mediation for the community after the termination of sales activities, given their potential conversion into educational institutions, clubhouses, retail outlets and more. As the face of marketed properties, these galleries have acquired growing importance in China’s real estate industry. Equipped with eclectic design experience in the region, LWK + PARTNERS has created a host of galleries and pavilions for major property developers. The practice has accumulated sound knowledge of designing this type of architecture, particularly for China, with a comprehensive and curatorial understanding of people, environment and history of the community that they design for, to create solutions that best fits the projects’ individual contexts. These galleries and pavilions serve with multiple identities as a business platform, art gallery as well as experiential centre. With holistic designs that express aesthetic statements and commercial pragmatism, the architectures provide a connection with the future community being envisioned, while posing a great opportunity for showcasing the corporate image and service quality of developers. Circulation is key to constructing a dynamic environment and facilitating visitors’ experience. Organisation and layout have to be carefully planned to allow better performance of programmes, as well as high flexibility in response to potential future, uses with respect to LWK + PARTNERS discusses galleries and pavilions in China Connecting with future sustainability and cost-effectiveness. The display area, usually built with double height, plays the part of a focal point that leads the movement of visitors throughout the architectural space. This special feature introduces four projects in LWK + PARTNERS’ portfolio, with the Spiritual Bay Pavilion in Qingdao, China, being the latest addition, offering insights from the practice’s 30+ years of providing optimal solutions.

Spiritual Bay Pavilion, Qingdao, China
The beautiful interplay of texture and linearity has given the Spiritual Bay Pavilion its unique identity. This recently opened three-storey building has a horizontal design theme inspired by the beautiful offing and features slanting facades formed by layered ‘slices’. It also houses food and beverage components, serving a mixed-use programme for the benefit of visitors. Just 120 metres off the coast, it is endowed with perks of nature, enjoying distant views of the Yellow Sea and the Dazhushan Scenic Area. With design features invoking the ocean and the coast, it is the epitome of the locational advantages enjoyed by the seaside residential project.
Chongqing Jiangshan Yun Chu – Legend Gallery, Chongqing, China
Sitting on the highest point of a cliff, Chongqing Jiangshan Yun Chu – Legend Gallery in China allows visitors a bird’s eye view of Jiangshan Yun Chu – a project celebrating the relationship of cities and nature. This two-storey stark white gallery is almost a tribute to the local landscape, with the image of cliffs, riverbeds and mountains translating into curves, cusps and cuts that dominate the architecture. The generous use of customised glass panes has also given it an abundance of sunlight and a 360-degree panorama of its surroundings. All in all, the Legend Gallery has taken geographical influence to a new level by inserting a paramount degree of artistic interpretation to building design.

Chongqing Vanke Forest Park Sales Gallery, Chongqing, China
The Chongqing Vanke Forest Park Sales Gallery is a great example where new dimensions are formed by ‘borrowing’ space from the environment. The key design concept came out of an attitude to life that treats the home as a place of retreat, while a home close to nature provides one of the best options. Sitting next to the world’s thirdlargest public urban park, the building provides city dwellers with a place to relax by being a ‘wood cabin in the mirror’, with a gigantic ‘mirror’ mounted on the building’s elevation to reflect 5,000 square metres of fir trees before it. This creates a mesmerising impact on visitors while serving to provide insulation and save energy for the building. Beyond its initial function of the commercial showcase, the gallery will continue to serve the community by becoming a kindergarten.
The LOOP, Chongqing, China
Geometric space is a dominant theme at The LOOP, conceived as a charming gem hovering above the prestigious landscape of Zhaomu Mountain in Chongqing. The two showrooms are artfully linked by a crescent-shaped glass-bottomed bridge named the Skywalk, which offers visitors a breathtaking view of lush greenery amidst the mountains. This was made possible by a full steel frame structure and an onion-ring-like cladding system which echoes the dynamic contours of the site. All these contribute to the slick building form that embodies the kind of luxury, power and grace intended by the Shun Shan Fu low-density residential project.













