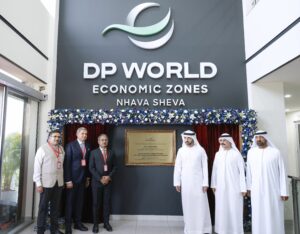 Italian architects Elena Gregorutti and Giorgio Palermo from NIU Design Studio created an enticing interior with a bold reference to the region for the debut of a new chain of Emirati-owned Acai snack bars—Grapes and Dates is located in the popular Last Exit- Khawaneej, Dubai.
Italian architects Elena Gregorutti and Giorgio Palermo from NIU Design Studio created an enticing interior with a bold reference to the region for the debut of a new chain of Emirati-owned Acai snack bars—Grapes and Dates is located in the popular Last Exit- Khawaneej, Dubai.
Partly Inspired by the small ice cream shops of southern Italy, the bold abstract use of Arabic calligraphy on the ceiling and upper walls adds a strong Arabian flavour.
The eye-catching PVC ceiling printed with calligraphy by Emirati artist Diaa Allam and artwork by Italian artist Carla Asqini. The collaboration also demonstrates the multi-national approach to this project.
 The interior design is a blend between the traditional (vaulted shape and traditional Terrazzo material) with a 1950’s retro feel, highlighted by the curved corners of the orange kitchen doors and the form of the food hatch between the kitchen and counter area. The ceiling and the sculptural counter provide the modern high-tech twist to the design.
The interior design is a blend between the traditional (vaulted shape and traditional Terrazzo material) with a 1950’s retro feel, highlighted by the curved corners of the orange kitchen doors and the form of the food hatch between the kitchen and counter area. The ceiling and the sculptural counter provide the modern high-tech twist to the design.
The result is a futuristic environment- it’s almost like being on board a spaceship because there is no loose furniture and the enveloping shape, creates a unique and unusual experience. It’s a precisely curated blend between something traditional and something futuristic.
The brief was to develop a unique concept for the interior design and brand identity for the launch of Grapes and Dates a new Emirati chain of Acai snack bar.
 The interior space was a small gallery linked by a vaulted ceiling joined by two entrance doors, one to the inner food court and the other street-facing.
The interior space was a small gallery linked by a vaulted ceiling joined by two entrance doors, one to the inner food court and the other street-facing.
The design had to be functional to allow for fast, hygienic and efficient preparation and delivery to customers, with an aesthetic to the tribute to the region’s culture and heritage. Located in the Last Exit- Khawaneej food mall, the design had to be immediately distinguishable from other neighbourhood eateries.
The brief was to create a flexible concept that could be adapted to other spaces regardless of their shape or size while always remaining true to the aesthetic look and feel of the flagship outlet and brand values.
The use of recyclable, eco-friendly, non- toxic, hygienic materials was also requested by the client. The concept will be repeated for the upcoming branches. However, the design is conceived so that the concept will remain constant, but the shapes can vary.
The selection of a stretch ceiling will allow for different ceiling shapes to be lit and decorated in the same manner. The three brand colours can also be interchanged depending on the location. Various artists will be commissioned for each of the additional branches.
NIU created a fresh environment bathed in light concerning the Middle East. A minimalist design to maximise the visual impact of the small 30-meter square vaulted space. A well-curated functional space, with much attention to detail and quality.
Photography by Alex Jeffries Photography Group













