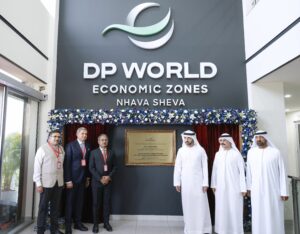 The Dubai Medical Innovation Center (DIMC) is a visionary proposal for a research and development facility by MB Consultancy Architecture and Engineering that aims for fostering innovation and collaboration in the development of healthcare services around the world and particularly in the region. The complex is designed as an unconventional facility to accommodate a wide range of research initiatives in many varied disciplines. DMIC provides approximately 100,000 square meters of floor space to accommodate 1,000 scientists and researchers.
The Dubai Medical Innovation Center (DIMC) is a visionary proposal for a research and development facility by MB Consultancy Architecture and Engineering that aims for fostering innovation and collaboration in the development of healthcare services around the world and particularly in the region. The complex is designed as an unconventional facility to accommodate a wide range of research initiatives in many varied disciplines. DMIC provides approximately 100,000 square meters of floor space to accommodate 1,000 scientists and researchers.
The lead architect for this project is Ramy Samir and design team consists of Mohamed Jabaseh Hajar, Isa Isaev, and Sarah Al Sharkawi.
Site location
The site is selected next to Rashid Hospital and Dubai Healthcare City, UAE.
Planning
Innovative and contemporary architecture is reflected in the building mass that is formed by three distinct buildings. Each building with a uniquely twisted architecture design with connectivity via bridges and a central podium, an underground basement in addition to a sky corridor on the 5th level. With a total height of 10 floors, the building program has been organised vertically to place the common activities at the lower levels, and then privacy and security are increasing as the levels go up. An Educational Hub had been placed with a variety of lecture and seminar rooms on the lower floors, supported by adequate digital libraries, simulators, rejuvenation lounges and fitness areas. In addition to this, there will be an auditorium for 1,000 person capacity with all the required supporting services. The two upper podium levels accommodate all cOPommon research and development facilities in addition to clinical trial rooms. A central atrium is introduced to reinforce the open space effect and permit visual contact between the various levels and the foyer below. The atrium is covered with an elegant skylight that injects the maximum amount of natural light into the heart of the building.
 Interior
Interior
The organic nature of the exterior translates to the interior to create an intentional and natural flow, promoting innovative workspace solutions; The room layouts are flexible, allowing them to be changed to suit methods of working. They are also highly mobile allowing teams to configure their suites at will; The design aim is to provide a humane, warm environment for working and a security infrastructure to allow for protocols within a research laboratory typesetting. A variety of open meeting areas are provided outside the suites, including required technology, they essentially act as a front porch along the main circulation route. Also embedded within this layer is a series of small meeting rooms and individual think and focus rooms. Through the creation of the natural scenes of the enormous atrium spaces, public and semi-public areas are immersed with natural daylight.
Exterior
Aiming to be a landmark project, the buildings dynamicity is reflected in a unique way by inclined – twisted volumes, creating spatial tensions and openness with the intervention of light and shadows on the building envelope. Both functional and aesthetic, the facade enhances the performance in terms of energy efficiency as it prevents the facade from overheating during the hot summer months. While the reflective glazed facade improves access to daylight, reduce heat transmission and glare.













