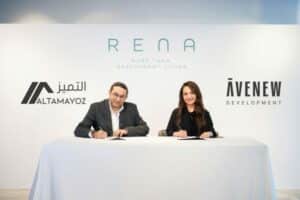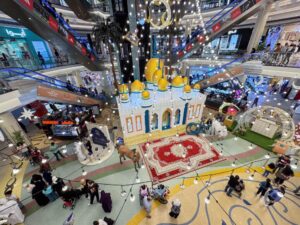Construction Business News ME sat down with Gerard Evenden, Senior Executive Partner – Head of Studio, Foster + Partners, to discuss about the Mobility Pavilion Project
Gerard’s interest in innovation, materials and new building techniques, is evident in his global experience and demonstrated by award winning projects across the world. Added to his resume of designs is the Mobility Pavilion at Expo 2020 Dubai.
There are three Thematic Districts in the Expo 2020 site, reflecting the mega-event’s three subthemes of Opportunity, Mobility and Sustainability. Construction of the districts was completed in May 2019.
The three petal-shaped Thematic Districts are central to the design of the masterplan and are connected to the central Al Wasl Plaza, set to be the next iconic structure of Dubai. Each features Country Pavilions and is anchored by a Thematic Pavilion relating to the theme of that district. The Thematic Districts also include a variety of F&B options, performance spaces, innovation galleries and art installations and outdoor gardens.
Each Thematic District is distinguishable by shapes and colours that give them distinct characteristics: the Sustainability District uses circles and green shades; the Mobility District uses triangles and blue (for water or movement); and the Opportunity District is based around squares and a warm sand colour. The shapes are on one hand abstract, but they also have roots in Islamic geometry.
Inspiration
“This is started in Shanghai and the journey that started to produce a pavilion, then we were asked could we move that pavilion to a later date and luckily it came earlier enough in the process for us to make it move and it ended up in Abu Dhabi.”
The Mobility Pavilion will provide visitors with an exciting and thought-provoking experience, demonstrating how mobility has driven mankind’s development throughout our existence – from our very first steps out of Africa until the interconnected digital world of today. The pavilion addresses the new mobility technologies transforming the way we live, learn and play through the creation of Smart Cities using the likes of Artificial Intelligence, Big Data, robotics, machine learning and autonomous transport.
“We were then approached to enter the competition for the Mobility Pavilion. We are obsessed by the relationship between what’s happening in mobility, the environment and construction of buildings and we thought that was a fantastic subject,” said Gerard.
A feat of design, architecture and engineering, designed by Foster & Partners, symbolising movement, consisting of 7 stories and unique interior features. The ribbed and curved shape of the Mobility Pavilion was designed by award-winning British architectural design and engineering firm Foster + Partners.
“We were then approached to enter the competition for the mobility pavilion. We are obsessed by the relationship between what’s happening in mobility, the environment and construction of buildings and we thought that was a fantastic subject.
We want a building that goes beyond the Expo 2020 Dubai and have a legacy and how did we plan to achieve that? There were three sub themes to the Mobility Pavilion which were physical, digital and unified and so those three sub themes created a tri-fold building,” Gerard explained.
Due to the size of the area, Gerard explained how the pavilion would allow tens of thousands of people to move around the pavilion.
“The great thing about the trifold building is that you can create a central hub. If we move people up through the central hub to reach the top of the building. So it avoids people having to strain their energy to get to the top of the building and we allow them instead to filter down form the top of the building. So they can filter around the three sub themes around the building.”
Sustainable Project
The project’s main contractors are ALEC Engineering and Contracting and with sustainability being the forefront of the Mobility Pavilion they were tasked along with Fosters + Partners to come up with a sustainable design. Due to the Mobility Pavilion being one of the largest projects in Expo 2020, it would be generating waste each day that in several ways could harm not only the neighbouring project but also the environment.
“When it comes to constructing buildings you are generating a lot of carbon. So as we go through the carbon counting in the building and as we move this building from Expo mode to Legacy mode, what we didn’t want to do was to create excess carbon. We want to limit the amount of carbon that goes into the building,” said Gerard.
The project has achieved the gold rating certification from Leadership in Energy and Environmental Design (LEED). LEED considers the Mobility project to be a great contributor in implementing a sustainable site, energy savings, water efficiency, carbon emissions reduction, and improved indoor environmental quality.












