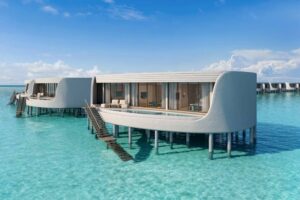 Bayer, an innovative life-sciences company, has officially inaugurated its brand-new state-of-the-art facility as its regional quarters, Bayer Middle East, located in Dubai Science Park. The new workplace not only reaffirms the life science company’s commitment to Dubai as a regional hub for cultivating innovation, but to its employees to mirror the collaborative and innovative culture encouraged at Bayer. The project commenced in November 2019, and was designed by specialized workplace strategists and interior design entity, JLL.
Bayer, an innovative life-sciences company, has officially inaugurated its brand-new state-of-the-art facility as its regional quarters, Bayer Middle East, located in Dubai Science Park. The new workplace not only reaffirms the life science company’s commitment to Dubai as a regional hub for cultivating innovation, but to its employees to mirror the collaborative and innovative culture encouraged at Bayer. The project commenced in November 2019, and was designed by specialized workplace strategists and interior design entity, JLL.
Henrik Wulff, Senior Bayer Representative – Middle East and Head of Bayer Pharmaceuticals Middle East, commented: “While businesses advance every day and new technologies are constantly introduced across all industries, new needs arise – so we decided we needed a new space that creates a warm and welcoming experience for guests and employees alike. We envisioned an environment that fosters team creativity, collaboration, technology-use and optimism, so the ABW concept seemed like the perfect fit. Although the spread of the novel coronavirus led to new challenges, we were confident in JLL because of their known ability to study the holistic environment and concurrent relevant updates prior to starting their projects. Our main concern was to provide a safe and healthy environment based on safety precautions and guidelines, and JLL truly delivered in terms of safety and aesthetic.”
Well-versed on the importance of providing collaborative and agile working spaces, Bayer was enthusiastic to implement the Activity Based Working (ABW) concept, as well as workplace that better supported their working style. This approach uses non-assigned workstations and multiple areas for various activities to foster employee collaboration, learning, focussed work, and socialising. This underlying conceptual ABW approach aims to set new standards regarding workplace organization. The contemporary office design is based on a holistic approach, aiming to utilize space in a way to foster engagement, encourage collaboration, and inspire innovation.
The layout, a total of 1,536sqm divided into two floors, was designed based on neighborhoods or zones to equally provide support and collaborative spaces for all staff members, regardless of the location, facilitating their own choice to select where, when and how they shall work. Global company guidelines were weaved in throughout to invoke a strong sense of pride and community. The architectural details created in this project enhance transparency, light and patterns. In addition to design, JLL provided change management services to support Bayer with the cultural transformation in adapting to the new environment and new ways of working.
Sara Afkir, Workplace Strategist and Designer from JLL commented: “As a team, we welcomed Bayer’s brief and were enthusatic to work with a visionary client willing and wanting to move away from traditional ways of working. Bayer’s CRE team were an integral part of the design process and this effort became a collaborative journey for all of us. The architectural language created for Bayer’s new home embraces and highlights the company’s brand and values. The design experience pays homage to the local culture with a modern and urban twist; the outcome is a warm, welcoming, inspirational, and agile environment. As designers, our team is proud of the wellness and ergonomics features of the new office, putting the staff’s needs as a top design driver. The multi-level office becomes a multifunctional and versatile space, where each area can cater to numerous functions and encourages the team to adapt and change. In today’s diverse workplace, as designers, we must aspire to create environments to foster growth, encourage choice and empower the users”
The technology-driven workplace encompasses a variety of ergonomic tools and pleasing aesthetics for employees such as light woods to bring warmth into the space, concrete faux finishes to bring rawness and create an industrial look and feel, acoustic finishes to enhance acoustic performance and writable surfaces in all small meeting and think tank rooms for brainstorming and creative engagements. Lastly, an important element was biophilia – creating a string connection between the outdoors and indoors. The flexibility in the design, flow, growth and modularity will allow for staff to move within the space based on their daily activities and makes for a very flexible and inspirational environment.












